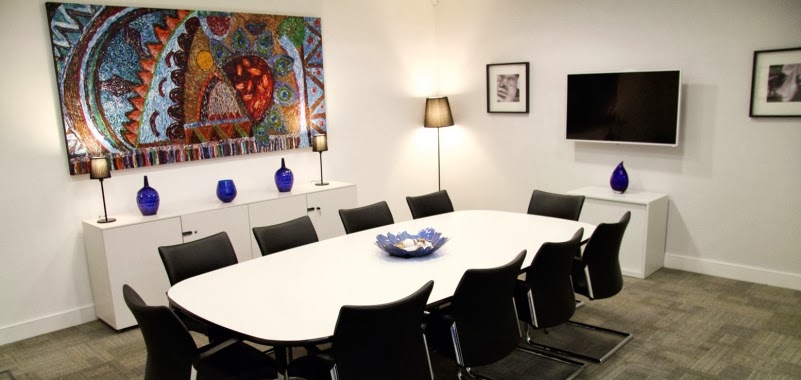Your office is the heart of your business. It’s where your workforce plan, make deals and accommodate meetings. It’s a place where everyone gathers to share ideas and draw creativity from each other; it’s where your sales are made. With proper investment, your office interior design can help increase profit for your company through increased productivity and staff retention. A great office design is not one that looks fancy and houses all the latest techs and fashionable furniture. A great office design is one that is timeless. For your business to really see a return on investments in the long haul, opt for a design that is future proof and pick furniture elements that can withstand the test of time and advancing technology.
Getting the most out of your office by implementing a complete re-design is a big decision. It’s easy to fall into trends of other offices, for example; Google’s quirky design and slides. While this may work for some companies, you really need to ask if the same applies to your business image and your staff. It’s best to reach for something that is enduring and elegant. Opting for the classic look isn’t always such a bad thing; classic doesn’t mean boring! Choose a design that will look good 10-15 years from now, as this will not only save you the hassle of refurbishing but the cost of it too.
It’s no secret that one of the main drivers of change is technology. There’s no real way to avoid upgrading your IT systems as tech continues to advance, but when you’ve already taken the necessary steps to future proof the rest of your office; keeping your technology up to date won’t be the money sink it would have been. Birthing a new workplace that houses all the benefits of mobility can often be challenging. However, the latest technologies have provided us with the tools that enable people to choose where and how they work. This can save your business the expense of implementing heavy kit desktop systems.
It’s all about making life easier for you and your workforce. Consider power outlets and poles that have USB ports and docking stations. With the introduction of younger generations into the workplace, a high number of staff will most likely have personal laptops or tablets; it’s easier and cheaper to litter your office with outlets rather than computers!
Building a timeless office requires careful consideration of the inevitable:
- Changes that will occur in the building
- How will the changes impact your business
- The costs of these changes
The whole point of building a timeless office is to minimise change while ensuring that the workplace is still viable in the future, but there are things that will be unavoidable so it’s best to look at all aspects of construction. With the evolving landscape of technology, users’ needs will change over time. Concerns over privacy, lighting, temperature or air quality that are considered acceptable today may be seen as a problem tomorrow. Do some research into other buildings and offices and find out what lasts and what doesn’t. A building may appear fashionable today, but could become unfashionable 10-15 years from now. Having a building and office interior design that is "timeless" will allow for your business to adapt to changes.
No matter how you plan to design your office fit out, always keep in mind the aspirations of your business and how to achieve it through realistic design. As previously mentioned, your business will have its own identity image and, as great as having a tube slide may be; you need to incorporate relevant design that reflects what your business represents.
Key design points
- Well-proportioned and flexible space for workers to circulate
- Adaptable interior elements that will facilitate affordable changes in the future
- Location and building orientation to optimise natural lighting and ventilation
- Easily accessible and flexible storage systems that allows for circulation and ease of use
- Low energy consumption environment and sustainable solutions (paint, argon windows etc)
- Flexible private workspaces as well break-out spaces
In short, it’s all about recognising that for your office to be timeless, cost effective and productive; you don’t need super quirky designs, slides or scooters. All you really need is to aim for the elements that are tried and true, modernise it, and incorporate it in a way that is relevant to your business.










































