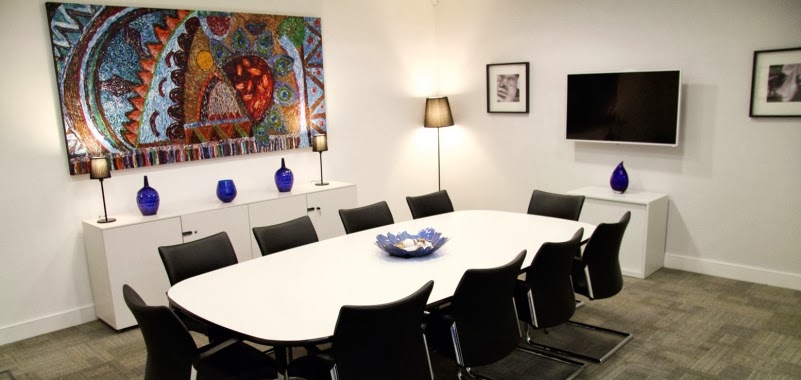Your working environment is important for productivity, privacy and comfort. When deciding on the best office layout configuration for a work environment consider the type of work to be done, the size of your staff, and the space available. The key to planning any workspace is to create a balance between private and public spaces.
Type of Work Performed
The type of work will dictate the office layout. For example, customer service and telemarketing workers require constant phone or computer access as well as enough quiet space to hear calls and respond to inquiries.
Creative teams on the other hand need open spaces so that staff can meet and discuss ideas or test concepts. Low cubical walls let workers communicate without leaving their work spaces. Web designers, project managers, software developers are other professions who often need to collaborate.
Some type of work requires a quieter office layout. Programmers, coders and network administrators may need uninterrupted time to be more productive. High cubicle walls or enclosed offices are best for these workers.
In an open space set up, areas can be set aside for small phone booths where workers can use cell phones without disturbing others. Meeting rooms with doors can be set up to accommodate clients or private meetings.
Size of Space
A space that is too large can be as inefficient as a space that is too small. Workers who have to travel long distances to communicate or perform tasks like copying, filing or answering phones will be less productive. Having needed functions within easy reach promotes an efficient workspace.
Open spaces lend greater creativity to work configurations. The space can be divided into cubicles, common work areas, conference rooms, break rooms and reception areas. Open spaces are more economical because cubicles can be added as needed to fit the space.
Size of Work Stations
Managers, supervisors or team leaders usually require a larger space because of the need to conference with staff. Telephone workers require primarily desk space with access to computers. One central area can be set up for copying, faxing and possibly shipping.
Another area to consider is space for breaks. This can be a simple area to accommodate coffee makers, vending machines or a refrigerator. Having a break room on site saves time that might be wasted going out for snacks or coffee. In addition to convenience, a well-stocked break room adds to morale and promotes camaraderie among staff.





















